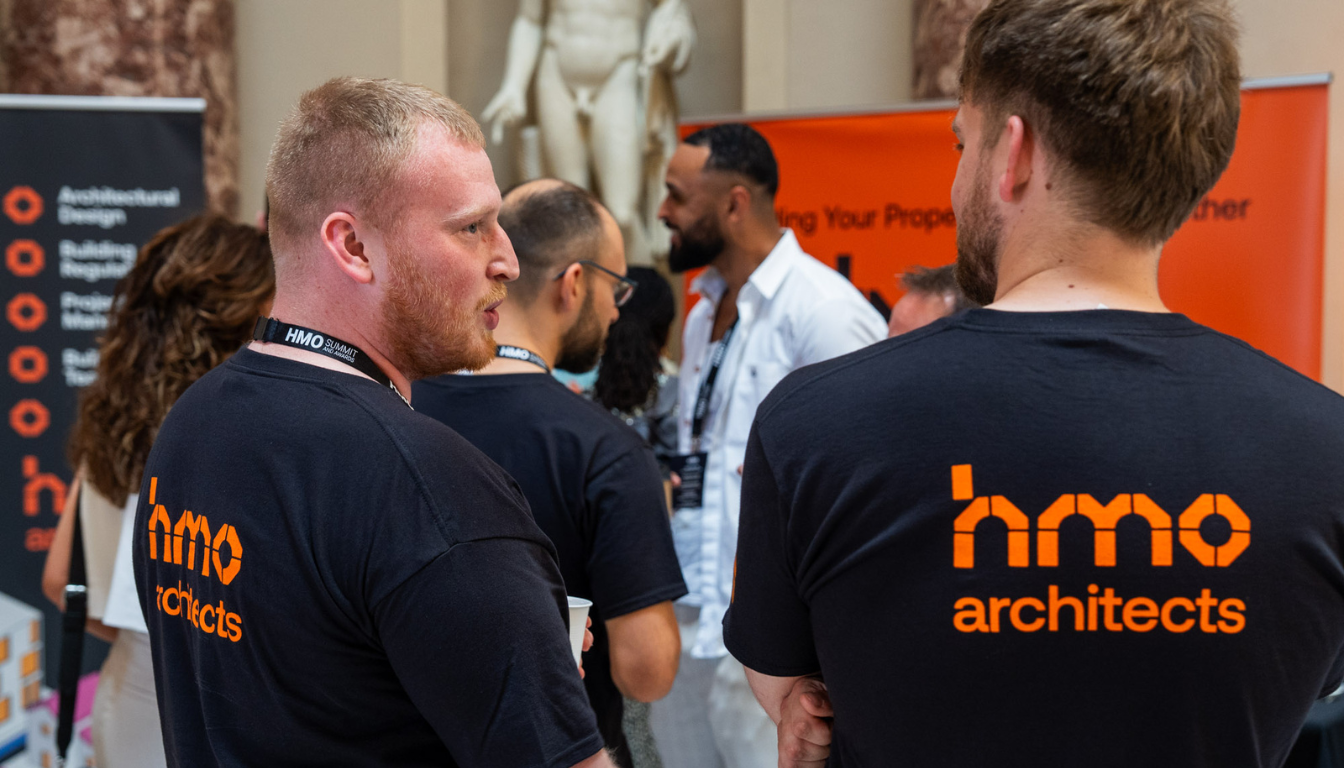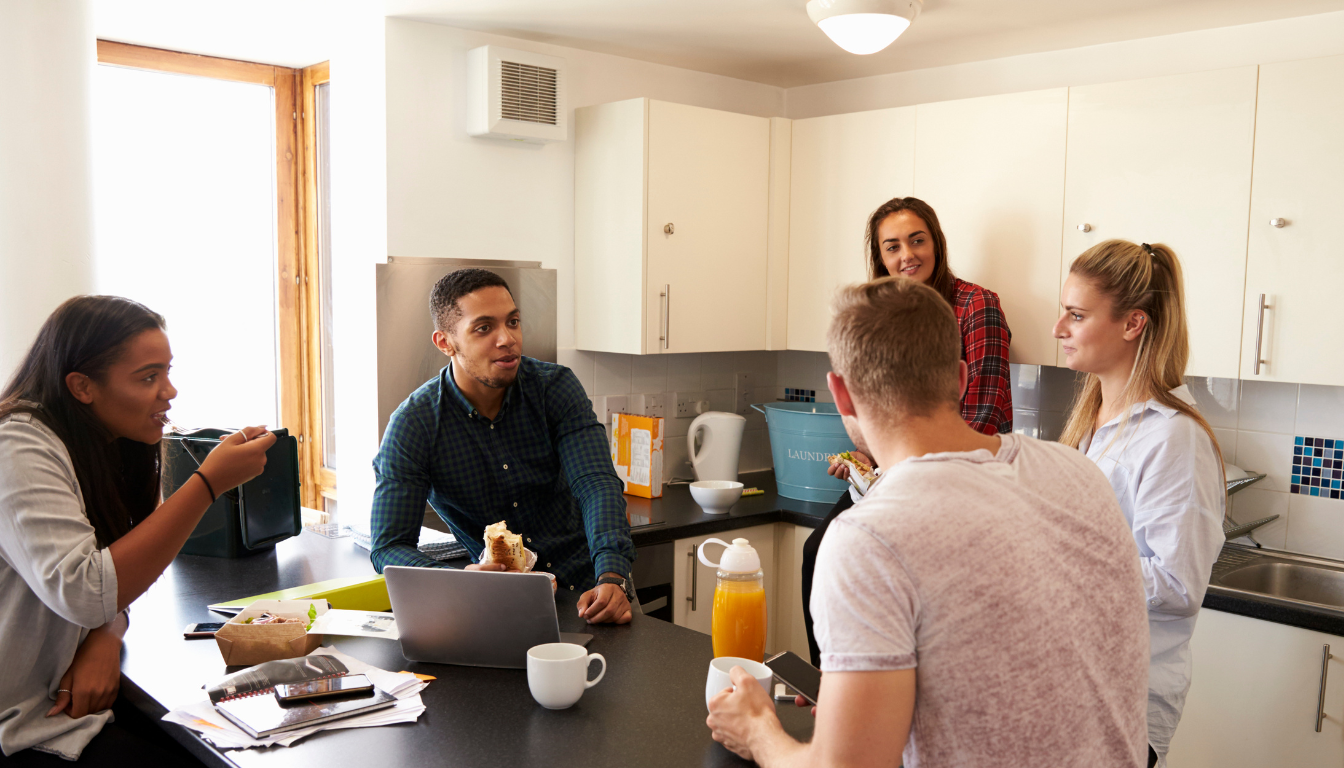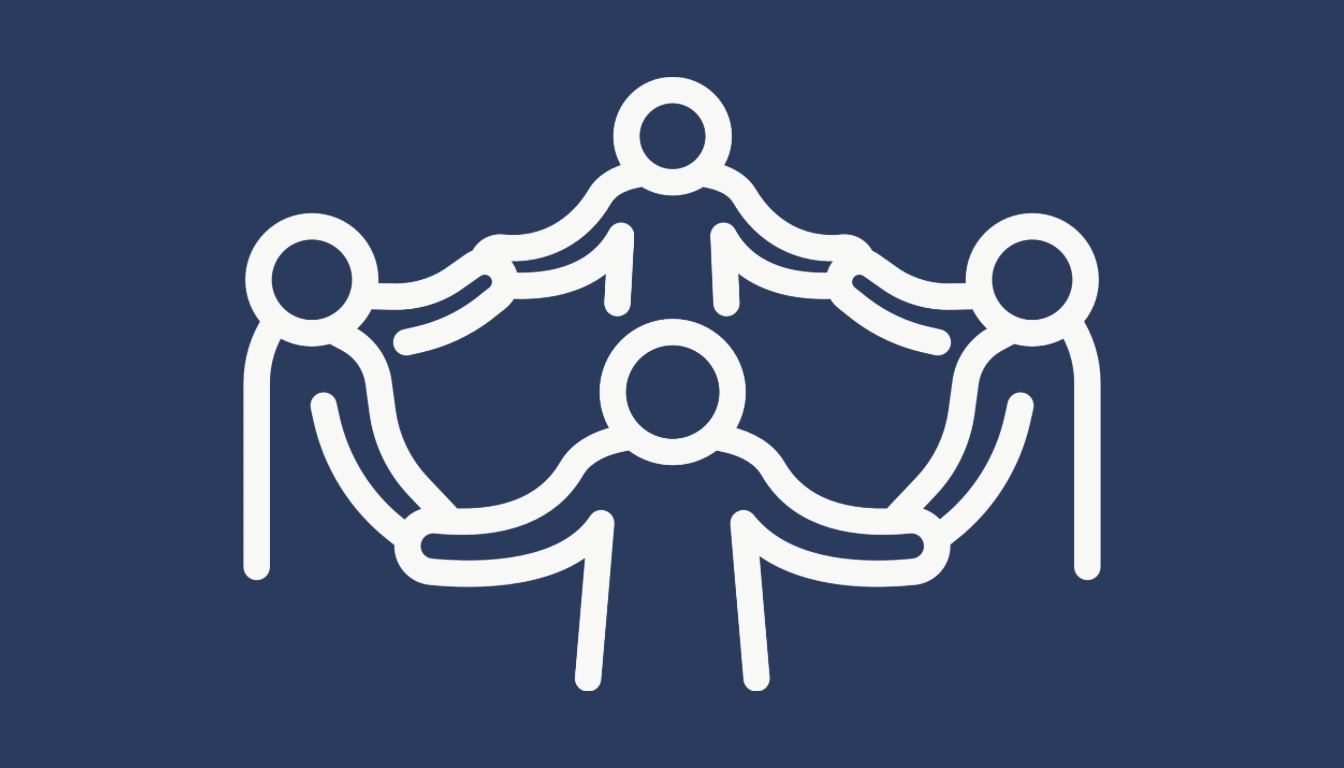Guest post created by HMO Architects, Ryan Windsor (a seasoned HMO portfolio investor-developer).
Experienced HMO landlords know this truth: tenants want more than just a roof over their heads. They’re looking for spaces that are thoughtfully designed, well-furnished, and comfortable enough to feel like home.
At HMO Architects, we’ve seen time and again that smart design not only increases rental yield, it also boosts tenant satisfaction, retention, and word-of-mouth.
Design with purpose, plan for profit
The best HMOs are designed with intention. Knowing your tenant demographic, planning for long-term use, and investing in durable, appealing interiors are key to keeping voids low and demand high.
Tenants who feel comfortable and catered for stay longer, look after the property, and are more willing to pay premium rents. Always consider exit strategy as part of your design. Even if a seventh bedroom can technically fit, you may opt for six larger rooms with a mix of en-suites and a shared family bathroom. This layout can appeal to investors and families alike if you decide to resell.
Lighting that works: practically and emotionally
Lighting choices have a big impact on both mood and practicality. Purpose-led tenants appreciate LED bulbs for their energy efficiency, but tone matters too. Use warmer lighting in bedrooms to create a calm and relaxing feel, and brighter, whiter lights in kitchens, bathrooms, and work areas to support productivity and cleanliness.
Natural light also plays a major role. Maximise it where possible with well-placed mirrors and by avoiding bulky window dressings. Use UV-tinted or frosted glass in areas where privacy is key, like ground floor bedrooms or front and side facing spaces.
Layout, flow and furniture that add real value
A good layout avoids dead space and enhances tenant experience. Use corners for built-in storage or small seating areas, and keep walkways clear. Prioritise open-plan kitchen and living zones to create a perception of larger space and to encourage interaction (tenants who form friendships are less likely to move on).
A good example is when we transformed a derelict Manchester nightclub into a 12-bed HMO for our client. We designed the central communal area with a kitchen island and ping pong table, which became a social hub that helped reduce turnover and build a strong community feel.
Maximise bedroom functionality by including beds with built-in storage, desk/dressing combos, and additional comforts in larger rooms like sofas or even kitchenette spaces. Thoughtful design reduces clutter, which has a positive effect on mental wellbeing.
Colours, mood, and design psychology
Mood boards and 3D visualisations are powerful tools. They help landlords visualise a consistent aesthetic across multiple rooms, and make it easier to secure planning approval.
Use warm, welcoming design and tones in communal areas to promote socialising, and stick to neutral, calming colours in bedrooms to appeal to wider tastes.
Colours and materials are important – the chosen furniture should be made of long lasting material, but keeping its neutrality (in terms of colours/shapes).
Durability and long-term thinking
Bathrooms must be built to last. We recommend full tiling, stone resin shower trays, anti-mould paint, and proper extractor fans to avoid costly maintenance issues.
And don’t forget practical touches! Create dedicated, convenient bin storage areas to help tenants stay on top of waste and avoid missed collections.
Guest post created by HMO Architects, Ryan Windsor (a seasoned HMO portfolio investor-developer).
Experienced HMO landlords know this truth: tenants want more than just a roof over their heads. They’re looking for spaces that are thoughtfully designed, well-furnished, and comfortable enough to feel like home.
At HMO Architects, we’ve seen time and again that smart design not only increases rental yield, it also boosts tenant satisfaction, retention, and word-of-mouth.
Design with purpose, plan for profit
The best HMOs are designed with intention. Knowing your tenant demographic, planning for long-term use, and investing in durable, appealing interiors are key to keeping voids low and demand high.
Tenants who feel comfortable and catered for stay longer, look after the property, and are more willing to pay premium rents. Always consider exit strategy as part of your design. Even if a seventh bedroom can technically fit, you may opt for six larger rooms with a mix of en-suites and a shared family bathroom. This layout can appeal to investors and families alike if you decide to resell.
Lighting that works: practically and emotionally
Lighting choices have a big impact on both mood and practicality. Purpose-led tenants appreciate LED bulbs for their energy efficiency, but tone matters too. Use warmer lighting in bedrooms to create a calm and relaxing feel, and brighter, whiter lights in kitchens, bathrooms, and work areas to support productivity and cleanliness.
Natural light also plays a major role. Maximise it where possible with well-placed mirrors and by avoiding bulky window dressings. Use UV-tinted or frosted glass in areas where privacy is key, like ground floor bedrooms or front and side facing spaces.
Layout, flow and furniture that add real value
A good layout avoids dead space and enhances tenant experience. Use corners for built-in storage or small seating areas, and keep walkways clear. Prioritise open-plan kitchen and living zones to create a perception of larger space and to encourage interaction (tenants who form friendships are less likely to move on).
A good example is when we transformed a derelict Manchester nightclub into a 12-bed HMO for our client. We designed the central communal area with a kitchen island and ping pong table, which became a social hub that helped reduce turnover and build a strong community feel.
Maximise bedroom functionality by including beds with built-in storage, desk/dressing combos, and additional comforts in larger rooms like sofas or even kitchenette spaces. Thoughtful design reduces clutter, which has a positive effect on mental wellbeing.
Colours, mood, and design psychology
Mood boards and 3D visualisations are powerful tools. They help landlords visualise a consistent aesthetic across multiple rooms, and make it easier to secure planning approval.
Use warm, welcoming design and tones in communal areas to promote socialising, and stick to neutral, calming colours in bedrooms to appeal to wider tastes.
Colours and materials are important – the chosen furniture should be made of long lasting material, but keeping its neutrality (in terms of colours/shapes).
Durability and long-term thinking
Bathrooms must be built to last. We recommend full tiling, stone resin shower trays, anti-mould paint, and proper extractor fans to avoid costly maintenance issues.
And don’t forget practical touches! Create dedicated, convenient bin storage areas to help tenants stay on top of waste and avoid missed collections.








